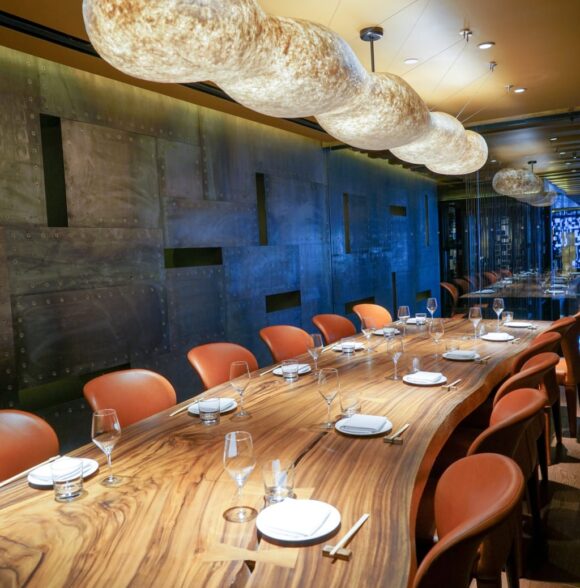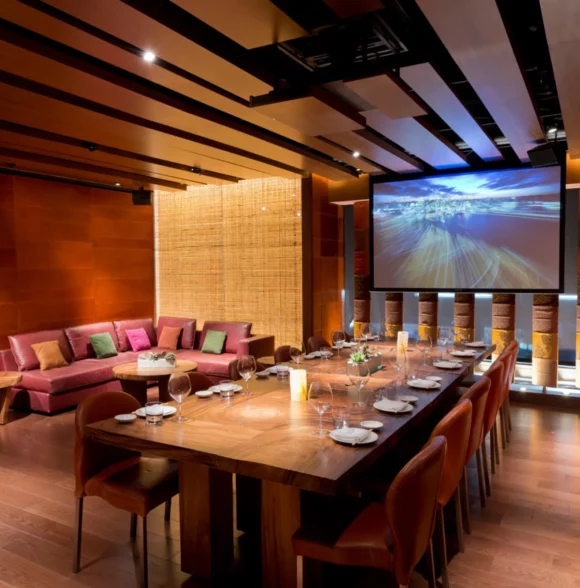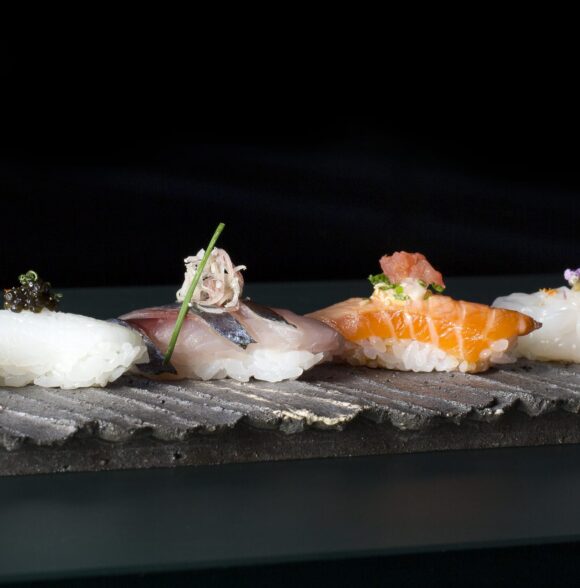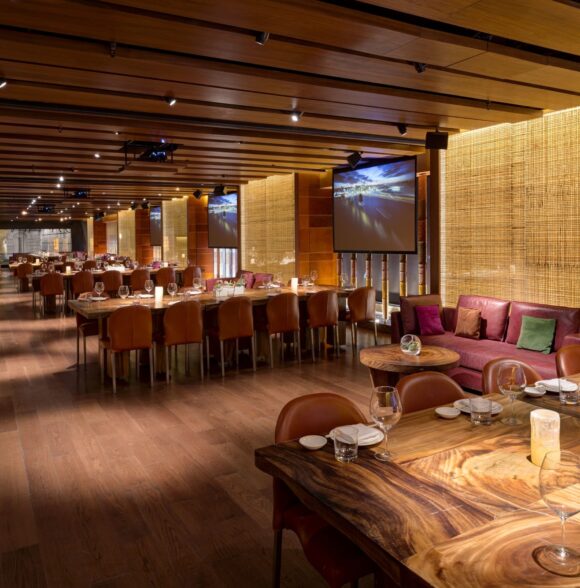- Max Capacity: 200+ people
- 261 Madison Avenue, New York, NY

Zuma
Designed by noriyoshi muramatsu of tokyo-based studio glitt, the space captures the style and elegance of zuma worldwide, while embracing strong urban design elements exclusive to new york. zuma new york features a main dining room, a bar and lounge area, and six private rooms, situated across two levels. the interior design elements include steel and iron combined with glass and granite to give a real connection to the city and feeling of permanence and belonging. the private dining rooms offer exclusive locations for both business and social dining events; accommodating all-day business meetings, seated lunches, cocktail receptions and dinners.
Request Info
Capacity
Tags
Listing Amenities
- Accepts Credit Cards
- Accessories
- Alarm System
- Reservations
- Security Cameras
- Wireless Internet
Designed by noriyoshi muramatsu of tokyo-based studio glitt, the space captures the style and elegance of zuma worldwide, while embracing strong urban design elements exclusive to new york. zuma new york features a main dining room, a bar and lounge area, and six private rooms, situated across two levels. the interior design elements include steel and iron combined with glass and granite to give a real connection to the city and feeling of permanence and belonging. the private dining rooms offer exclusive locations for both business and social dining events; accommodating all-day business meetings, seated lunches, cocktail receptions and dinners.
Capacity
Tags
Listing Amenities
- Accepts Credit Cards
- Accessories
- Alarm System
- Reservations
- Security Cameras
- Wireless Internet




